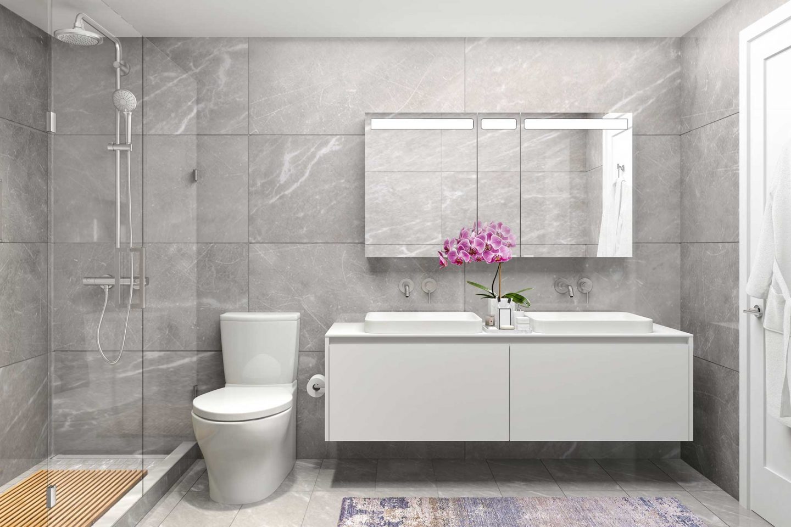
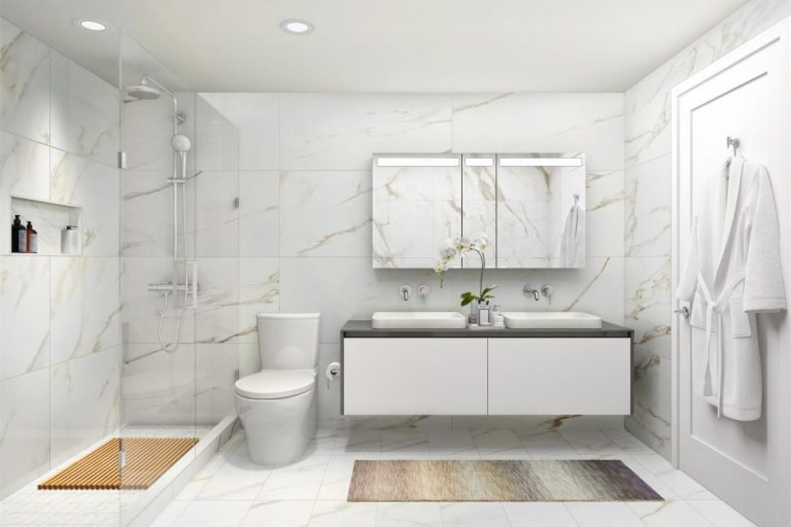
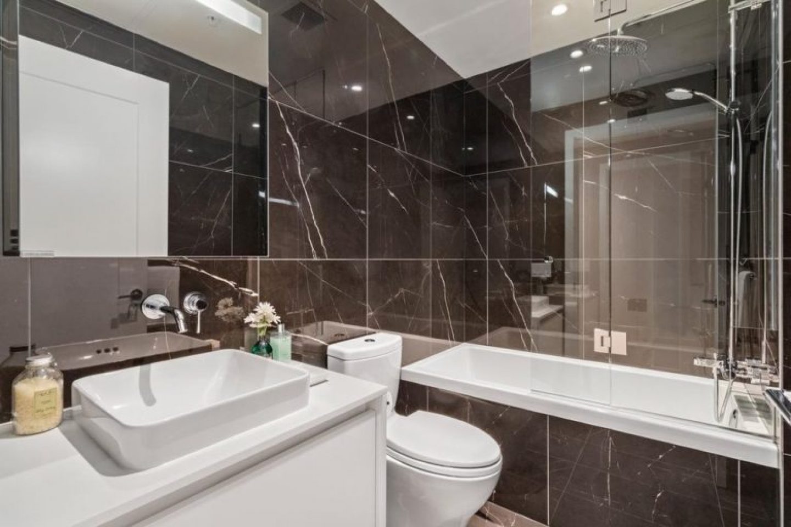
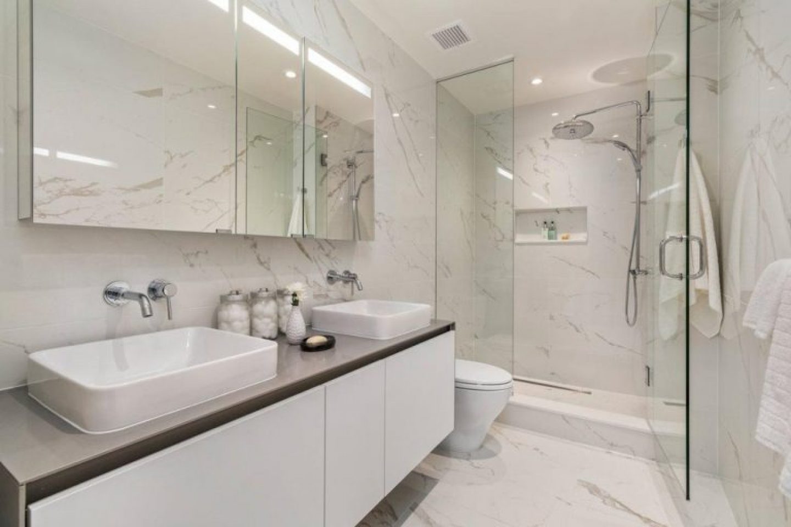
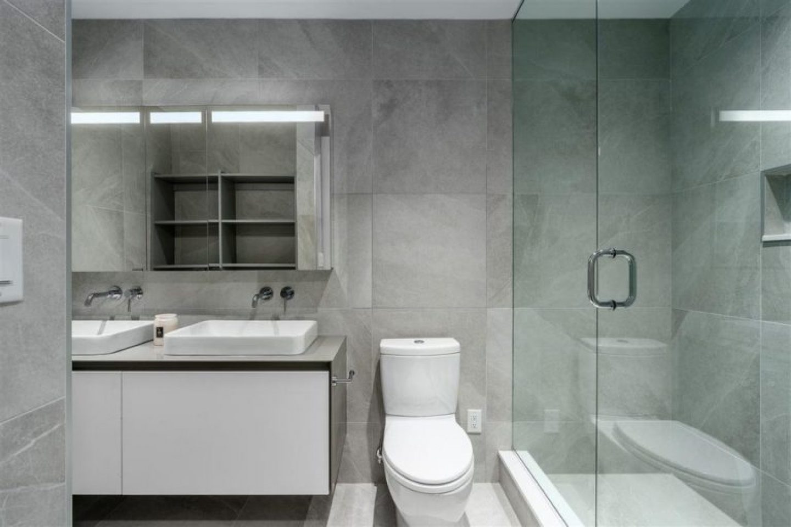
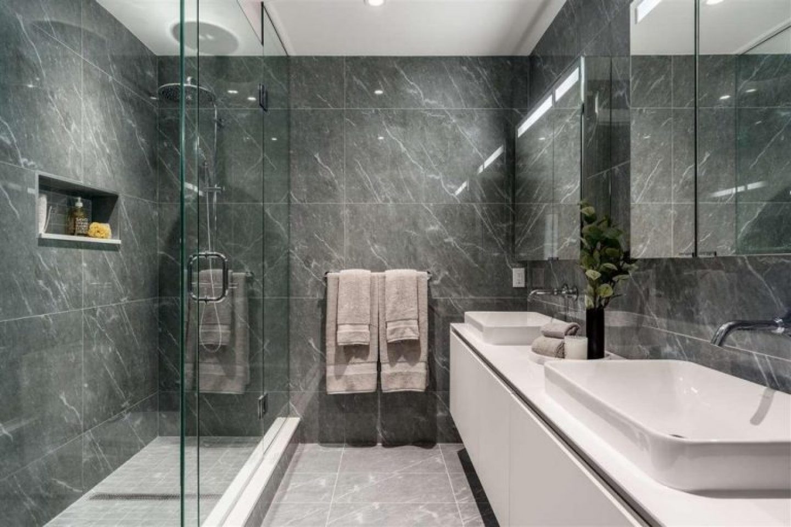
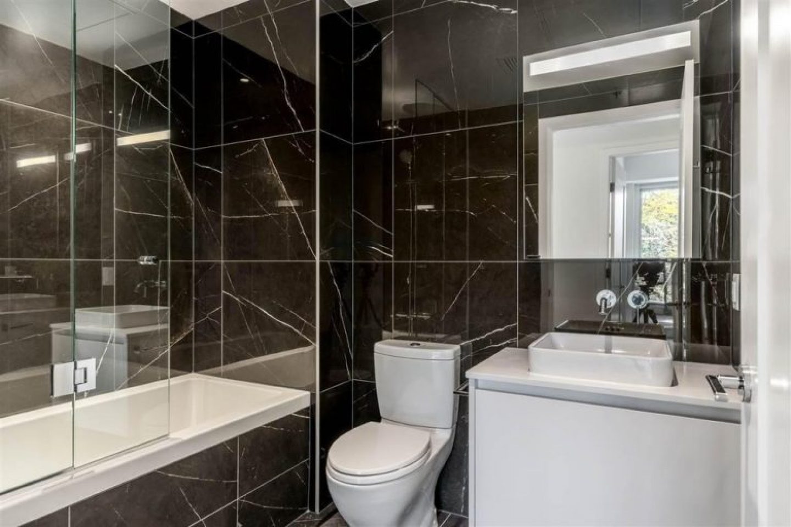
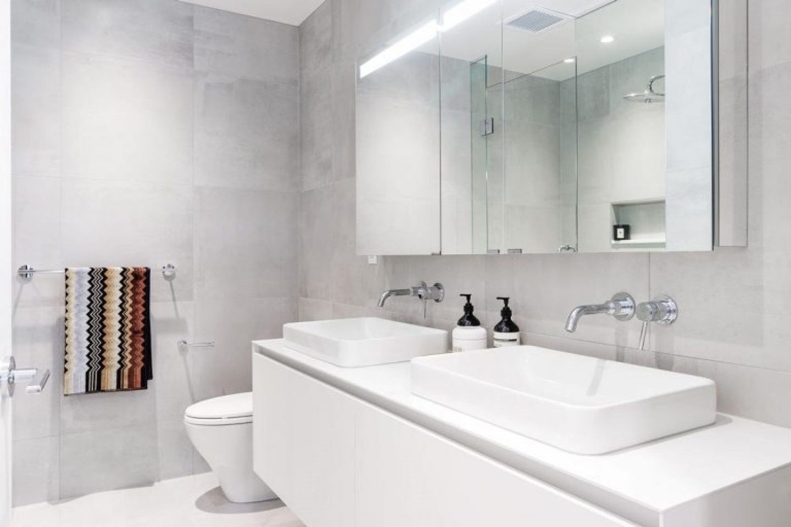
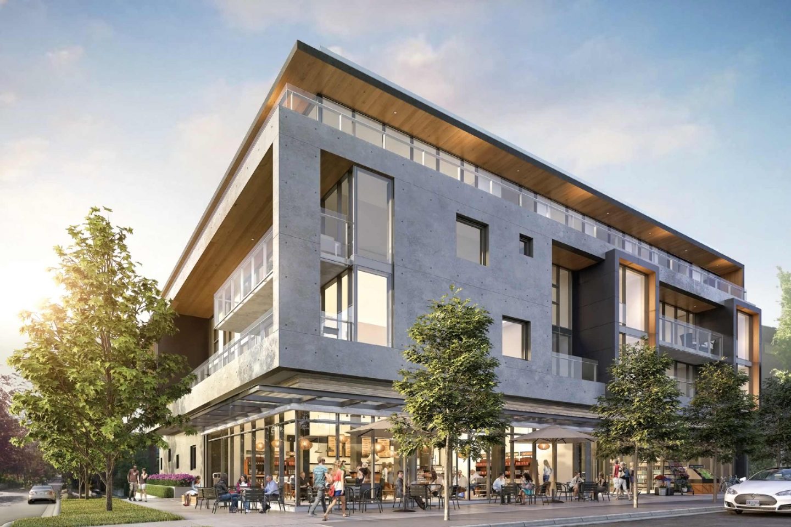
Heather & Seventeenth is a 4-storey concrete residential building with high-end 2 and 3 bedroom suites in partnership between property developer Terra Blanca Developments and GBL Architects with lead architect Daniel Eisenberg.
The four-storey structure has two commercial retail spaces on its ground level, and 10 two-bedroom suites and six three-bedroom homes on the top three storeys. The largest suites top out at about 1,570 square feet, with an average suite with two bedrooms and two bathrooms totalling about 1,400 square feet. The units have expansive windows, over-height ceilings, air conditioning, premium kitchens and bathrooms. The balconies are built into bays in the face of each side, offering protection from the weather. There are private rooftop gardens accessed through stairways and roof hatches in each of the four penthouse homes.
This residential building is a modern, yet timeless design in a refined residential setting. Its striking concrete build provides a new focal point for the neighbourhood. It is located in the heart of Vancouver’s Kitsilano area with easy access to every urban convenience and local beaches.
Heather & Seventeenth features, SIDLER’s Diamondo mirrored cabinets in their bathrooms.
The SIDLER® Diamando™ LED maintains the same aesthetic as the classic Diamando™ but elevates it with energy-efficient seamless LED light. Enjoy all the features from our classic cabinets with the addition of the LED lighting. Simply mountable yet available for recession with 4000k LED light and an interior mirror to compliment the contemporary design. SIDLER® Diamando™ LED allows for a sleek addition into any bathroom design with a variety of options in sizes and door configurations for those special touches to any luxury retreat.
Project: Heather & Seventeenth
City: Vancouver, BC
Architect: GBL Architects Inc. Interior Designer: Cristina Oberti Interior Design Inc. Developer: Terra Blanka Developments







