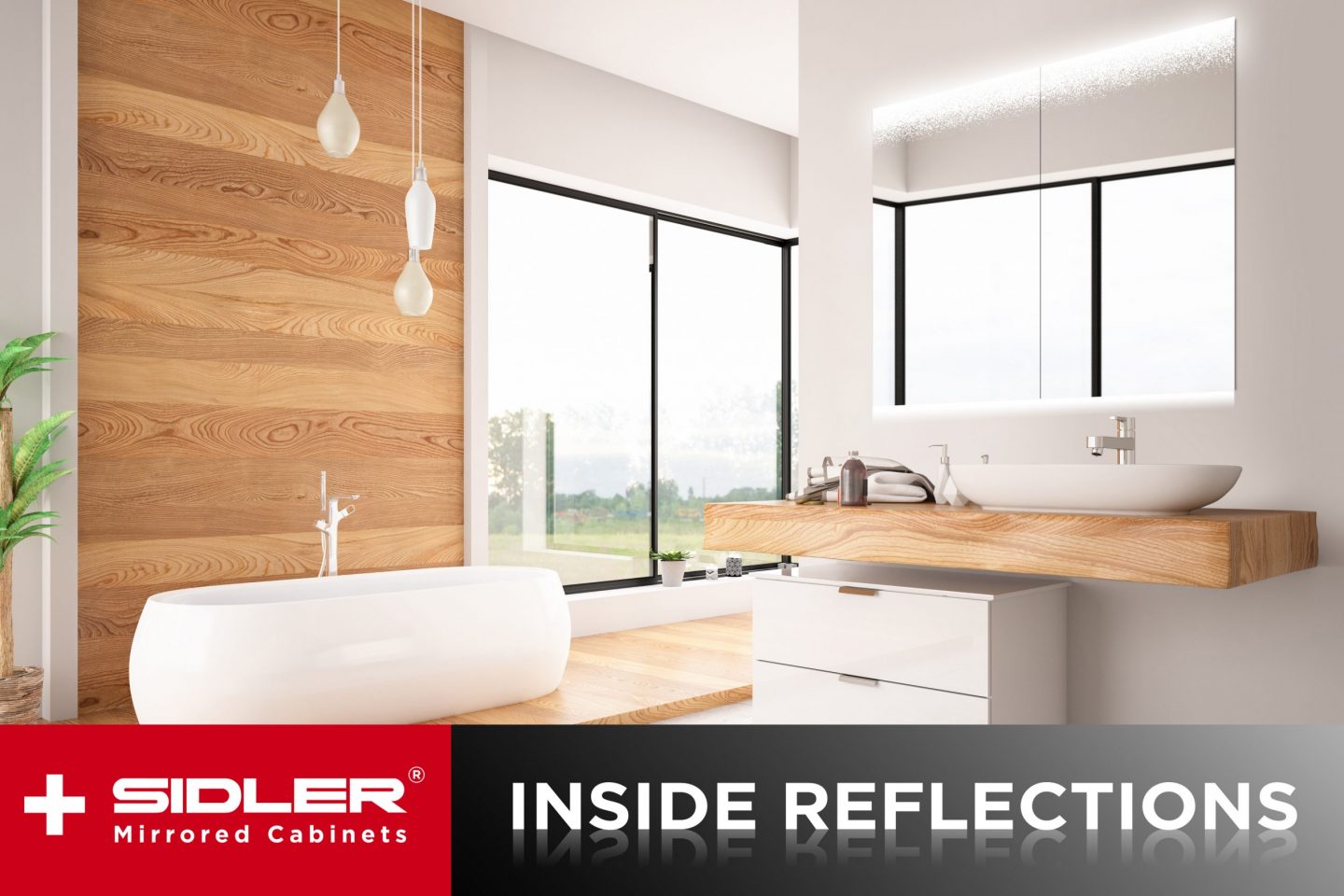
May 2023 SIDLER, INSIDE REFLECTIONS – 5 Tips on How To Design An ‘Eye-Catching’ Accessible Bathroom!
Create An Accessible Bathroom Amped Up With Stunning Design! Top 5 Design Tips!
DO YOU REQUIRE AN ADAPTABLE OR ACCESSIBLE BATHROOM SPACE DUE TO PHYSICAL CHALLENGES OR TO ACCOMMODATE AN AGING LOVED ONE? DO YOU ALSO WANT AN APPEALING ‘EYE-CATCHNG’ DESIGN?
5 KEY TIPS ON HOW TO DESIGN AN ACCESSIBLE BATHROOM SPACE WITHOUT COMPROMISING ON BEAUTY AND STYLE!
We are faced with so many challenges in life, which are a part of being a human being. And we often will find the strength, endurance, and fortitude to work through and overcome life’s challenges. But there are some who are faced with more extreme challenges that are harder mountains to climb, but not impossible to get to the top. The physical challenges of living life in a wheelchair are one of those life circumstances that are not ideal, but it is a reality for a pocket of people. And living within this reality, certain accommodations must be made to ensure they can live a full life and have as much independence as possible in their home environment.
And how a home space or more specifically, a bathroom space is designed plays a role in creating an accessible, safe, and independent lifestyle for wheelchair users.
The main concern in the construction of an accessible bathroom space is for the design to meet all the safety and mobility requirements for a wheelchair user. And the secondary concern is for this bathroom space not to result in having a ‘clinical’ appearance, and instead have an eye-catching and appealing design aesthetic.
The evolution of interior design and architecture allows for the marriage of creating a bathroom space that meets accessibility requirements while not compromising on an appealing aesthetic. And with interior designers such as Rodrozen Design + Build who have expertise in designing accessible bathroom spaces with a pop of the “wow” factor; the beautiful adaptable bathroom space is within reach and can be a reality.
We will explore the 5 key design elements implemented to create an eye-catching accessible bathroom design.
To help us on this journey, SIDLER has been honoured to have Rose Madani who is a Senior Interior Designer at Rodrozen Design + Build provide her expertise and insight into the design elements used in creating an accessible bathroom space that does not compromise on style or aesthetic appeal.
Rosed Madani qualified with a diploma in Interior Design from The Art Institute of Vancouver in 2018 and a Certificate in REVIT for Interior Design and construction from the BCIT School of Business. Rose is passionate about space planning and interior designs that are both beautiful and simple.
Let’s jump in and take a look at the key design features of creating a stylish and accessible bathroom space!
5 DESIGN TIPS TO CREATE AN ACCESSIBLE BATHROOM SPACE WITH AMPLIFIED BEAUTY AND STYLE!
HEIGHT AND SPACE
When designing an accessible bathroom, the key is the relationship between height and space between bathroom fixtures and features to incorporate the space required for a wheelchair user.
In the design environment, we utilize a standard measurement of 30″ by 48″ to represent a wheelchair user. We then ensure space is required in all bathroom designs to ensure the wheelchair can navigate into and around these spaces. The other space requirement is a turning diameter of 5 feet to allow wheelchair users in the room to turn themselves around in a circle within a bathroom space. So, everything in the initial planning stages and layout of bathroom design takes into consideration these two concepts we will incorporate into the space.
For example, the toilet needs space around it to ensure wheelchair users can position themselves next to the toilet before transferring across. Another example is the height of a bathroom vanity counter. Have you ever walked into a bank and noticed the teller counter is….